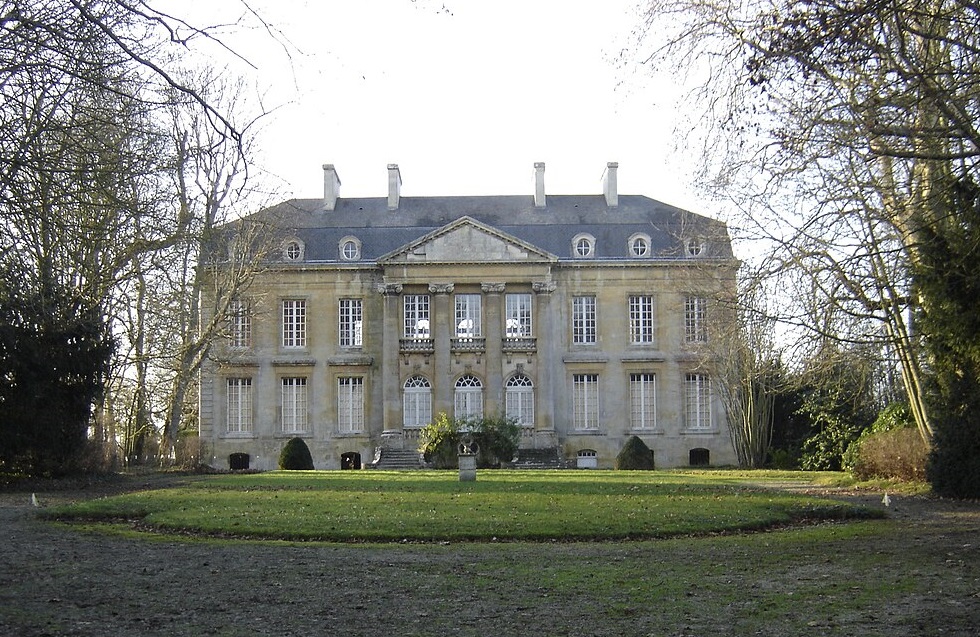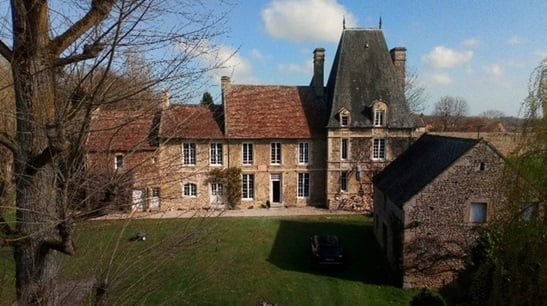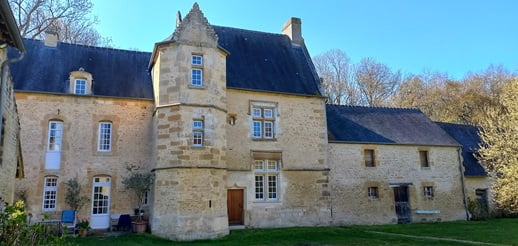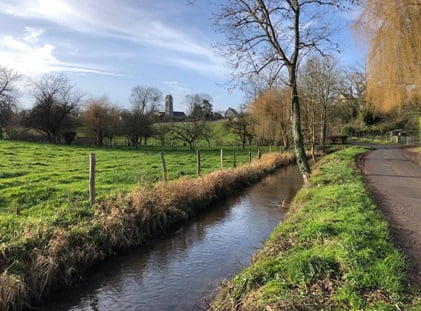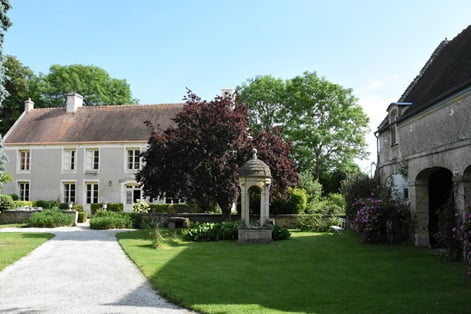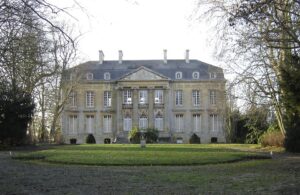 Château de Bieville 18th century
Château de Bieville 18th century
The west facade of the château (garden side)
At the death of the seigneur de Beuville, Nicolas Lecocq, in 1770, the land was split between his two sons. The Beuville property went to his eldest son Jacques, while the fiefdoms of Rubercy, D’Outreval, and the Valley were given to his youngest son Jacques-Nicolas.
From then on, the two heirs developed an incredible rivalry, which took the shape of a castle-building competition. Just as the construction of Beuville Castle ordered by Jacques was about to end, the younger brother began building this castle in close proximity to the Manor D’Outreval. The castle was yet to be finished when he died in 1786.
The property changed hands multiple times during the French Revolution and the 19th century. The different owners all contributed to finishing the castle without actually inhabiting it. The Vogt family came into possession of the castle in 1917 and lived within its walls until 1940, the year in which the building was requisitioned by occupying troops. Severely damaged by the 1944 bombings, the owners restored the dwelling during the 1950s without occupying it.
This neo-classical style castle is made of cut stone. A mansard roof crowns the building. Four Ionic columns stand out from the central avant-corps and rise up to hold a triangular pediment. The simpler back facade was left in its original architecture. Wide front steps lead the way towards a straight avant-corps topped by the first floor and a fenced balcony.
Nothing remains of the old garden in front of the west-facing frontage. The park alley that still appeared on the cadastral plan upon the listing of the castle is now gone. However, a walkway shaded by tall trees (oaks, sweet chestnuts, lindens…) still circles the property.

